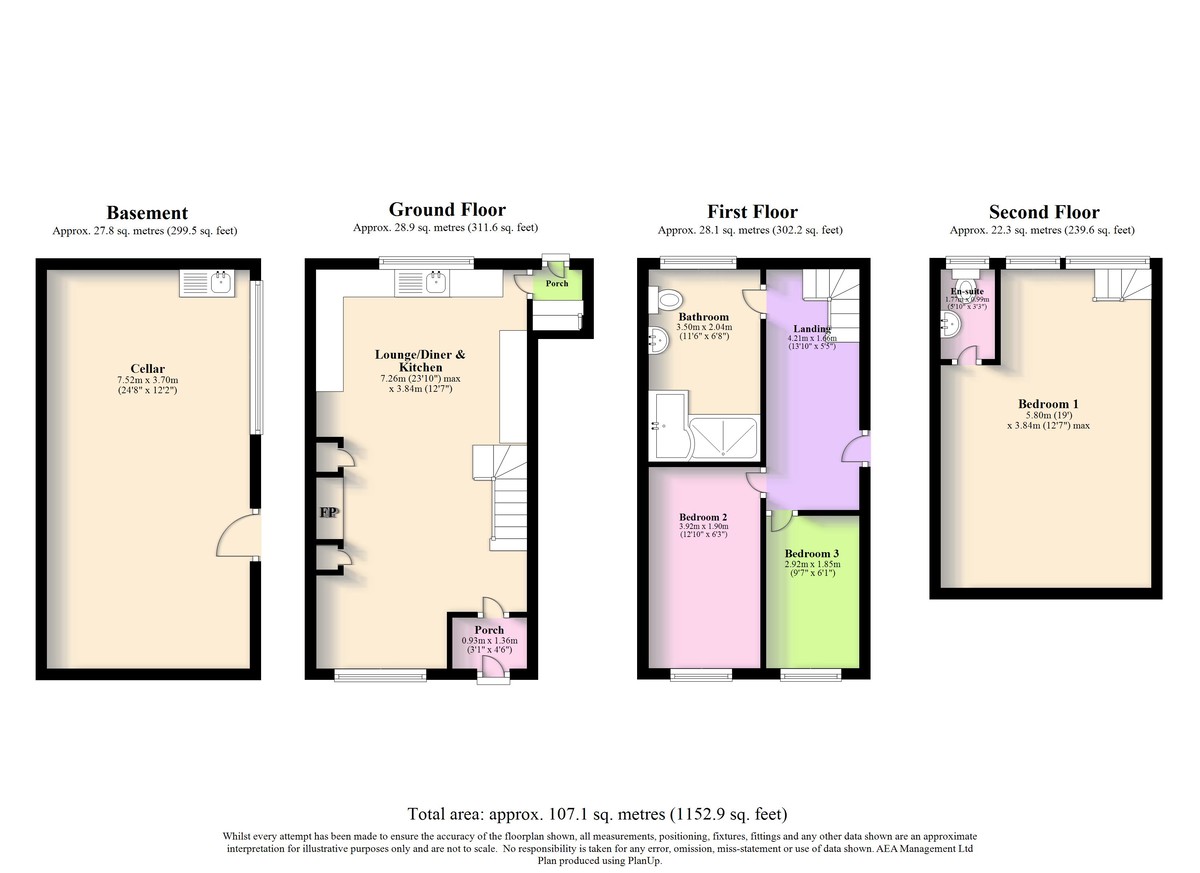Talybont
Situated in the popular village of Talybont, this delightful property offers convenient access to local amenities and is within walking distance of the community’s primary school. The village boasts a range of facilities, including a post office, shop and public houses.
-
ENTRANCE HALLWAY The property is entered through a secure uPVC front door into a s small porch area with a door leading to:
OPEN PLAN LOUNGE/ DINER & KITCHEN This inviting area features windows to both the front and rear, . A multi-fuel stove, set upon a slate hearth with an exposed stone surround, serves as a charming focal along with the original built-in storage cupboards The kitchen area is equipped with a range of base and eye-level units, a ceramic sink and drainer, worktops and wooden flooring that complements the natural tones throughout. A door leads to the rear entrance hallway, which provides access to the rear garden and stairs leading down to the cellar. Additionally, a staircase leads to the first floor.
STAIRS LEAD TO THE FIRST FLOOR
LANDING A staircase ascends to the second floor, Doors leading to:
BATHROOM The bathroom features a low-level flush WC, a hand wash basin set within a vanity unit, and a wooden boarded floor. A spacious walk-in shower area is finished with slate-tiled walls and floor, complemented by a corner bath. A window to the rear elevation allows natural light to illuminate the space.
BEDROOM TWO Features a front-facing window and carpeted flooring.
BEDROOM THREE Features a front-facing window and carpeted flooring.
STAIRS LEAD TO THE SECOND FLOOR
BEDROOM ONE Features a rear-facing window, carpeted flooring, and exposed wooden beams.
EN SUITE Comprising a low-level flush WC, hand wash basin set within a vanity unit, and a rear-facing window.
BASEMENT/ WORKSHOP Equipped with plumbing for a washing machine, a hand wash basin, a rear-facing window, and a door providing access to the rear garden.
EXTERNALLY A private rear garden with variety of mature shrubs, trees and flowering plants. It features inviting patio areas, a charming summerhouse and a garden shed.
IMPORTANT INFORMATION
TENURE
Freehold
COUNCIL TAX BAND: B
SERVICES The property is connected to mains water, electricity, and drainage.
MONEY LAUNDERING REGULATIONS 2025 -Intending purchasers will be required to provide identification documentation at a later stage, and we kindly ask for your cooperation to avoid any delays in finalizing the sale. Please note, there will be a charge of £25 per person for this service.
VIEWINGS
Accompanied. Call 01970 636000 or contact sales@alexanders-online.co.uk for more information.
COPYRIGHT
© 2025 by Alexanders Estate Agency. All rights reserved. This publication or any portion thereof may not be reproduced or used in any manner whatsoever without the express written permission of the publisher, except for the use of brief quotations in a property review.
£210,000
3 1 2
- VILLAGE LOCATION
- MID TERRACED
- CELLAR
- OPEN PLAN LIVING
- REAR GARDEN
- SUMMERHOUSE
- FREEHOLD
- CLOSE TO ALL LOCAL AMENITIES
- WALKING DISTANCE TO LOCAL SCHOOL
- MULTIFUEL BURNER

Related Properies






















